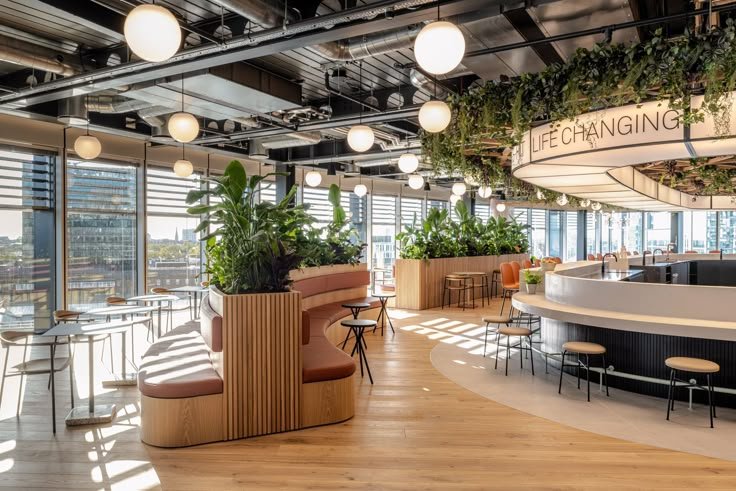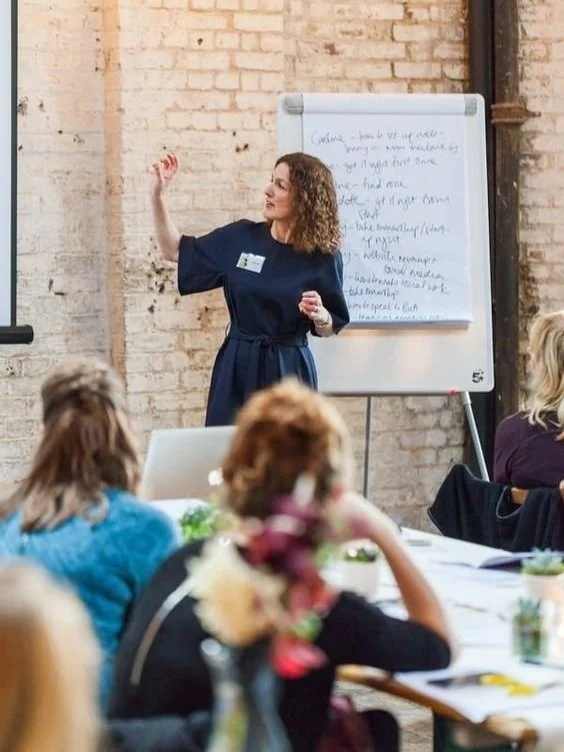Revolutionising Workplaces
At Studio 84, our multidisciplinary team blend strategic optimisation with meaningful design to help organisations reimagine their spaces and unlock their full potential.
Whether you’re nearing a lease break and need clarity on your future space requirements, or you’re looking to redefine the role of the office to boost engagement and attract top talent, we’re here to help.
To make our services easier to navigate, we’ve organised the activities we offer into three distinct categories, helping you identify the tasks that will most effectively address your workplace and real estate needs.
Our services can be delivered individually or combined into a tailored, end-to-end transformation programme, alining with your goals, timeline, and budget.
Ready to get started? Explore the activities below, or get in touch using the links provided.
Our Services
-

STRATEGIC WORKPLACE TRANSFORMATION
Designed for larger organisations with single or multiple locations, this service helps you define the optimum size, configuration, and location of your workplace.
Whether you’re weighing up a stay vs go decision or navigating a significant re-evaluation of your workplace, we deliver a robust strategic brief to guide your next steps.
Our approach combines data-led analytics with empathetic engagement, ensuring decisions are not only strategic, but also human-centred and future-ready.
-

CREATIVE DESIGN SOLUTIONS
Our exceptional design capability ensures a seamless transition from workplace analytics into design, transforming strategy into a compelling spatial vision.
Enabling you to visually explore multiple design scenarios, test buildings against one another, and shape layouts that align with both functional needs and brand identity.
By translating your visual brand into an interior aesthetic, and supporting the journey from concept through to construction, these activities turn strategy into reality.
-

SMALL BUSINESS STRATEGY
Tailored for organisations with 100 people or fewer, this streamlined solution is designed to respond directly to your specific needs.
We create an unbiased design brief that informs creative designs, which translate your brand and values into an interior aesthetic that truly reflects your organisations personality.
From furniture and finish selection to supporting the construction phase, we help bring your workplace vision to life - clearly, creatively, and with purpose.
A Closer Look: How We Turn Insight into Action Through our End-to-End Strategic Process
Strategic Workplace Transformation
A comprehensive toolkit of in-depth activities, tailored to the needs of your organisation
-

Workplace Bio-Optimisation
We explore how environment, infrastructure, tools, and technology impact employees’ biological health. By analysing factors like lighting, airflow, temperature, water quality, and wearable data, we design spaces that support physical and mental wellness, creating workplaces where people don’t just function, they thrive.
-

Leadership Envisioning & Staff Engagement
During this engagement phase, we facilitate a range of workshops, interviews, and survey-based activities to capture meaningful insights from your people. This data is vital in shaping our recommendations and building a strong foundation for future change and implementation.
-

Profiling & Persona Mapping
Using engagement insights, we group employees by tasks, working style, mobility, and wellbeing needs. Reflecting how people actually work informs tailored decisions around space, technology, and change. We also map future personas an organisation may wish to attract, aligning workplace design with long-term talent goals.
-

Occupancy & Utilisation Analytics
Utilisation analysis offers a detailed view of workplace performance by measuring occupancy levels and user behaviour. A dedicated utilisation study and analysis of existing data sources (access control, room booking, and sensor data) build a comprehensive utilisation profile to inform decisions on future space requirements.
-

Space DNA™ Brand Consultation
Dynamic workshops designed to uncover and codify the unique “DNA” of your organisation. Capturing the essence of your culture, values, and identity, translating them into actionable workplace concepts and design signatures.
-

Location & Commute Analysis
Postcode mapping and commute analysis enables us to assess location accessibility and workforce impact. Adding factors like proximity to talent pools, competitors, clients, and amenities provides a comprehensive view of location viability.
-

Space Budgeting
Space budget scenarios define not only the total future space requirements of your organisation but also the breakdown of environments and facilities needed to create a workspace that supports your goals and objectives.
-

Stay vs Go Analysis
Detailed scenario modelling and analysis offers an objective and comprehensive view of future workplace opportunities. From relocation or refurbishment, to hub-&-spoke models, or portfolio reviews, each scenario is tailored to your needs.
-

Return on Experience Calculator
Quantifying the ROI of workplace investments can be complex. By measuring impact not just in terms of cost, but also engagement, wellbeing, retention, and performance, we use data-led metrics to project business value and deliver insights that support confident, strategic decision-making.
-

Innovative Change Enablement
Embracing change as an opportunity for growth can be challenging, but with the right support, it becomes far more manageable. Through change readiness surveys, user workshops, and targeted training, we help organisations navigate transitions smoothly and set the stage for lasting success.
-

ESG & AI Strategy Assessments
A detailed review of an organisation’s ESG policy, AI strategy, and other key strategic programmes or initiatives is a vital part of the workplace transformation process. Understanding these priorities ensures that space, technology, and culture are aligned with broader business goals.
-

Post Occupancy Evaluations
Biannual reviews, performance assessments, and proactive support help your workplace evolve with your needs and a shifting employee demographic. Post-occupancy evaluations provide ongoing insight, measure impact, and keep your workplace aligned with your organisations vision.
Creative Design Solutions
A dynamic and imaginative process that brings your workplace vision to life
-

Design Feasibility Studies
We can enable you to make confident property decisions by testing how well different buildings meet your needs. Through strategic test fits, we assess layout potential, capacity, and functionality, pinpointing the space that best supports your people, purpose, and future plans.
-

Model Office Scenario Planning
Model Office Scenario Planning brings your workplace vision to life through a hypothetical space plan showing the ideal co-location of people, teams, and facilities. This layout acts as a benchmark, helping you test future buildings or space plans to ensure alignment from the start.
-

Space Planning & Conceptual Design
Through an iterative, creative process, we explore space plan scenarios to shape a workplace that delivers on every level. Balancing functional needs with your organisation’s values, brand, and identity, we ensure the final concept supports how you work and reflects who you are.
-

CGI Visualisation
A powerful way to explore and refine your future workspace, CGI visuals enable you to test finishes, furniture options, and layout scenarios in vivid detail. By creating a digital twin experience, we can use an interactive 3D model to virtually walk you through your future space.
-

Furniture & Finishes Specification
This hands-on process ensures every detail of your workspace reflects both function and brand. We guide you through curated options aligned with your vision, arranging showroom tours and product trials, giving you the chance to touch, feel, and test your favourites before making final selections.
-

Pop-Up Pilots
A low-risk, high-impact way to trial new ways of working in a real-world setting. Whether repurposing part of your current space or just trialing new tools and tech, pilots provide valuable feedback and help teams adjust - a powerful tool for validation and change enablement.
-

Technical Drawing Packages
Whether for tender pricing or construction, we translate the approved concept into detailed, build-ready documentation. As your friendly design partner, we can also oversee this implementation process, ensuring your vision and concept translates though to the final built environment.
-

Future Workplace Playbook
By capturing the core principles of your workplace vision and design, we can ensure that future decisions stay aligned with your brand and values. Ideal for multi-location rollouts, this serves as a practical guide, helping maintain design integrity and consistency across every office environment.
Small Business Strategy
A focused, end-to-end approach, aligning space, brand, and business priorities.
-

Spacefit Snapshot™ Analysis
A fast, focused leadership engagement tool that uses smart data collection to answer key questions. Includes a clear, jargon-free report, futureproofing tools, and a leadership walkthrough to support confident decision-making.
-

Team Experience Mapping
A collaborative exercise that uncovers how your people work. No surveys, just real-time engagement. It’s agile, dynamic, and ideal for small teams or busy leaders. You’ll walk away with actionable insights to inform your future workplace.
-

Space DNA™ Brand Consultation
A dynamic workshop designed to uncover and codify the unique “DNA” of your organisation. Capturing the essence of your culture, values, and identity, translating them into actionable workplace concepts and design signatures.
-

Future Flex Audit & Space Budget
An intelligent review of your current setup with tailored recommendations to scale as your needs evolve. Includes a detailed space budget, facility breakdown, and actionable insights to boost flexibility and efficiency.
-

Creative Concept Design
Through an iterative, creative process, we explore space plan scenarios that balance functionality with your organisation’s values, brand, and identity. To bring these concepts to life, we use CGI visualisation to test finishes, furniture, and layouts in vivid detail.
-

Furniture & Finishes Specification
This hands-on process ensures every detail of your workspace reflects both function and brand. We guide you through curated options aligned with your vision and budget, arranging showroom tours that give you the chance to touch, feel, and test your favourites before making final selections.
-

Technical Drawing Packages
Whether for tender pricing or construction, we translate the approved concept into detailed, build-ready documentation. As your friendly design partner, we can also oversee this implementation process, ensuring your vision and concept translates though to the final built environment.
-

Change Enablement & Support
Helping your workplace evolve with your people and purpose. Through readiness assessments and workshops, we support confident change. Ongoing reviews and post-occupancy evaluations provide insight, track impact, and keep you aligned with your vision.









